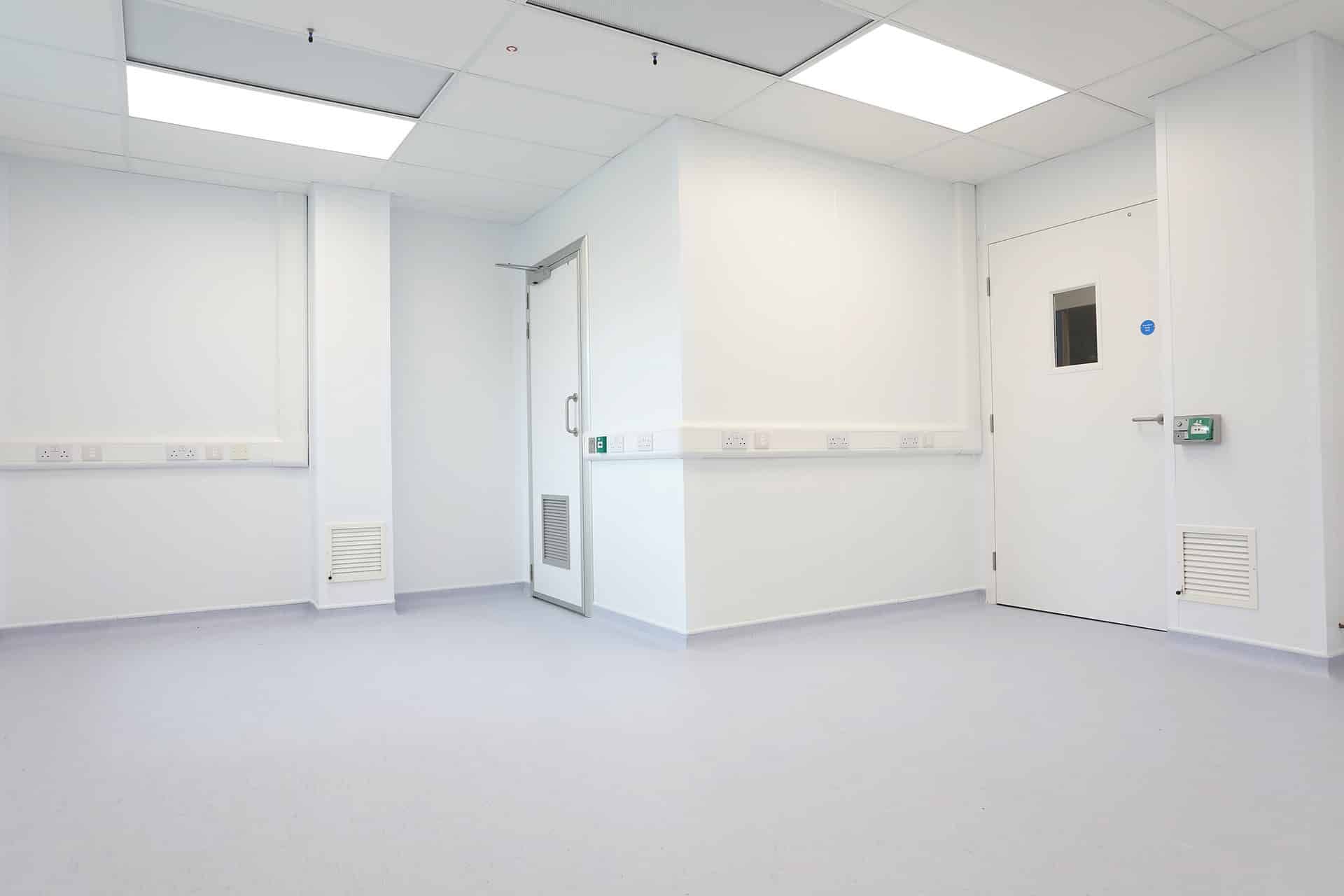
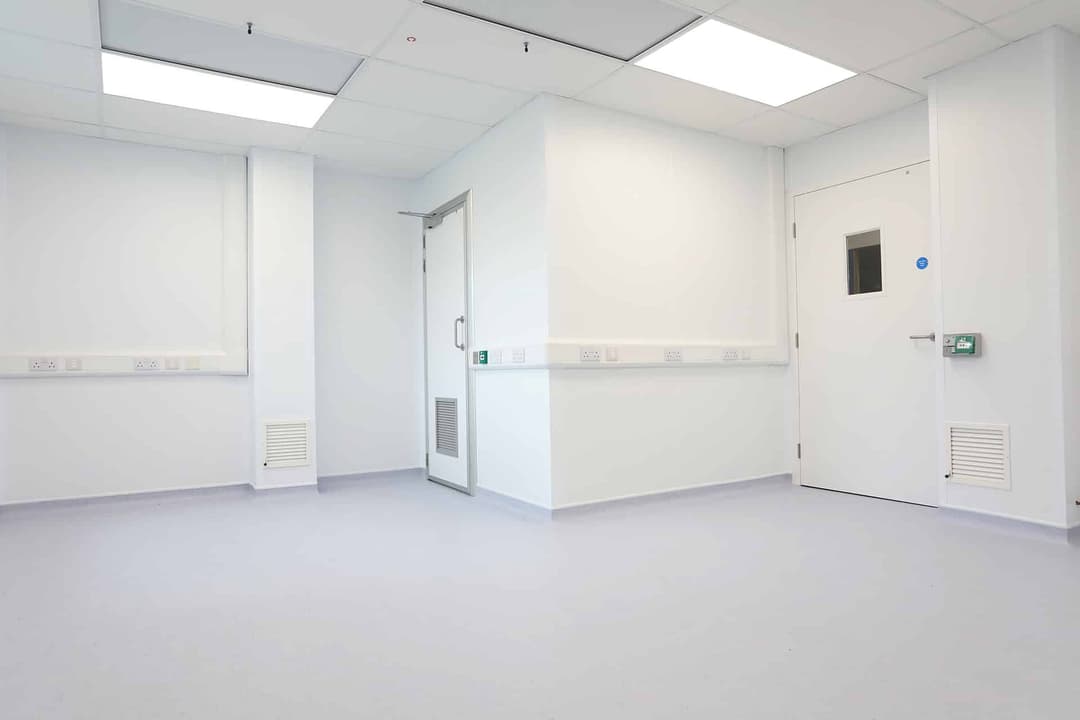
Cleanroom Build
Cleanroom Build







At ISO Cleanroom, we specialise in cleanroom build and installation projects that deliver fully certified, ISO 14644-compliant facilities. Our team manages every aspect of construction, from wall and ceiling systems to flooring, utilities, and final validation.
Each project is carried out to the highest technical standards using proven materials and construction methods that perform reliably in controlled environments across the UK.
Expert-Led Cleanroom Construction
A successful cleanroom build depends on precision, planning, and a clear understanding of the operational environment. Our Projects Director, Anthony Horsfield, personally oversees every build. With over 28 years of experience managing construction projects up to £5 million, he ensures every detail meets performance, safety, and compliance expectations.
Our team constructs cleanrooms across a wide range of sectors, including pharmaceutical, electronics, engineering, and manufacturing, using robust building methods that support ISO 14644 certification at project sign-off.
We coordinate directly with your designers or work from approved plans to deliver a fully functional cleanroom on time and within specification.
Cleanroom Wall Construction
Our standard cleanroom wall system uses PIR composite panels finished in powder-coated steel with silicone-sealed joints. This construction creates a smooth, non-shedding, and easily cleanable surface suited to environments requiring strict contamination control.
Panel thickness ranges from 50mm to 150mm, adjusted according to wall spans, fire ratings, and ceiling integration. This flexibility allows us to meet both structural and regulatory requirements without compromising durability.
Each wall system is engineered for longevity, providing a stable and hygienic barrier that supports the integrity of your controlled environment.
Cleanroom Ceiling Construction
The cleanroom ceiling construction is defined by your project’s specific design and operational requirements. Depending on the application, it may use one of the following systems or a combination of both to form a controlled plenum:
- Suspended grid ceiling - precisely set out to align with terminal filters and lighting layouts, providing flexibility for future upgrades, filter changes, or reconfiguration.
- Walk-on PIR panel ceiling - designed to support safe access above the cleanroom for maintenance of services such as ductwork, lighting, and electrical systems.
- Hybrid system - a combination of grid and walk-on sections, offering both accessibility and optimised airflow management across the cleanroom.
This flexible approach has enabled many of our clients to easily segregate areas, upgrade ISO classifications in specific zones, or adjust cleanliness levels as production requirements evolve, all without major structural modification.
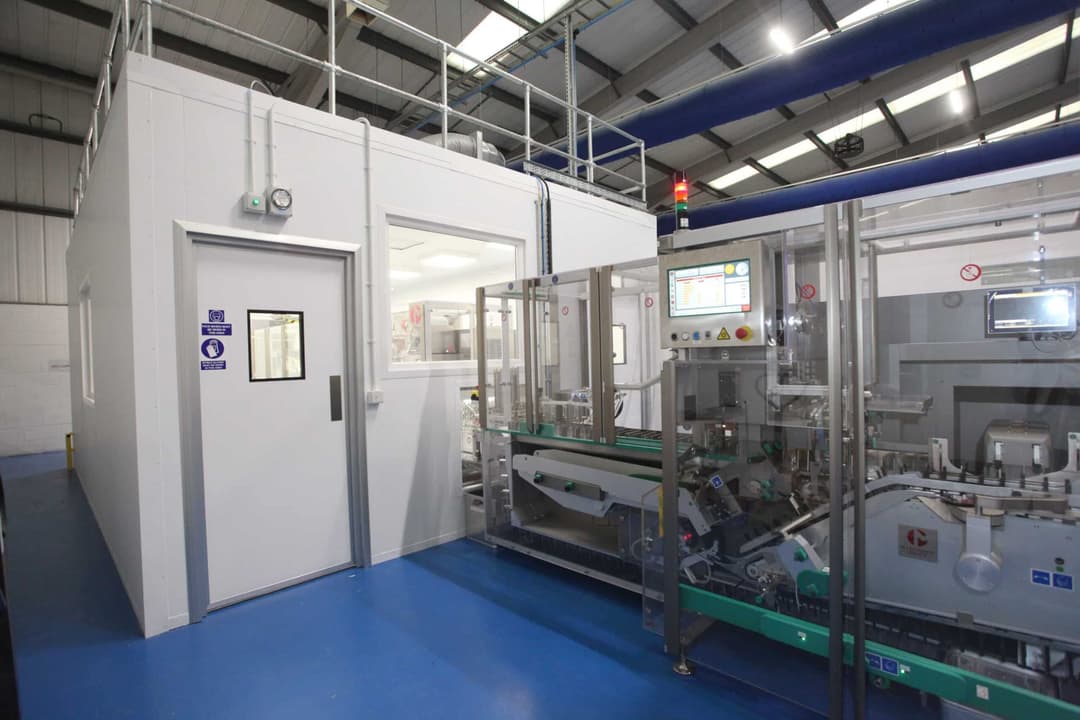
Cleanroom Flooring
We specify and install cleanroom flooring designed for strength, hygiene, and ease of maintenance. Our standard system uses sheet vinyl, hot-welded for a seamless finish with coved skirting.
Sheet vinyl offers proven durability and a range of optional performance features, such as:
- ESD and anti-static protection
- Anti-microbial properties
- Chemical resistance
- Slip-resistant finishes
Each floor is installed to meet ISO 14644 standards, creating a continuous and easy-to-clean surface suitable for high-use environments.
Manufacturing and Installation
Once your design has been approved, we manage the cleanroom build through manufacturing, installation, and final commissioning. Every phase follows documented construction standards and undergoes strict quality checks.
We coordinate deliveries, panel installation, and site integration to minimise disruption and maintain project schedules. Our team’s attention to precision at every stage ensures your cleanroom achieves full compliance upon completion.
Each build is completed under controlled conditions, using qualified installation teams trained in ISO cleanroom assembly techniques.
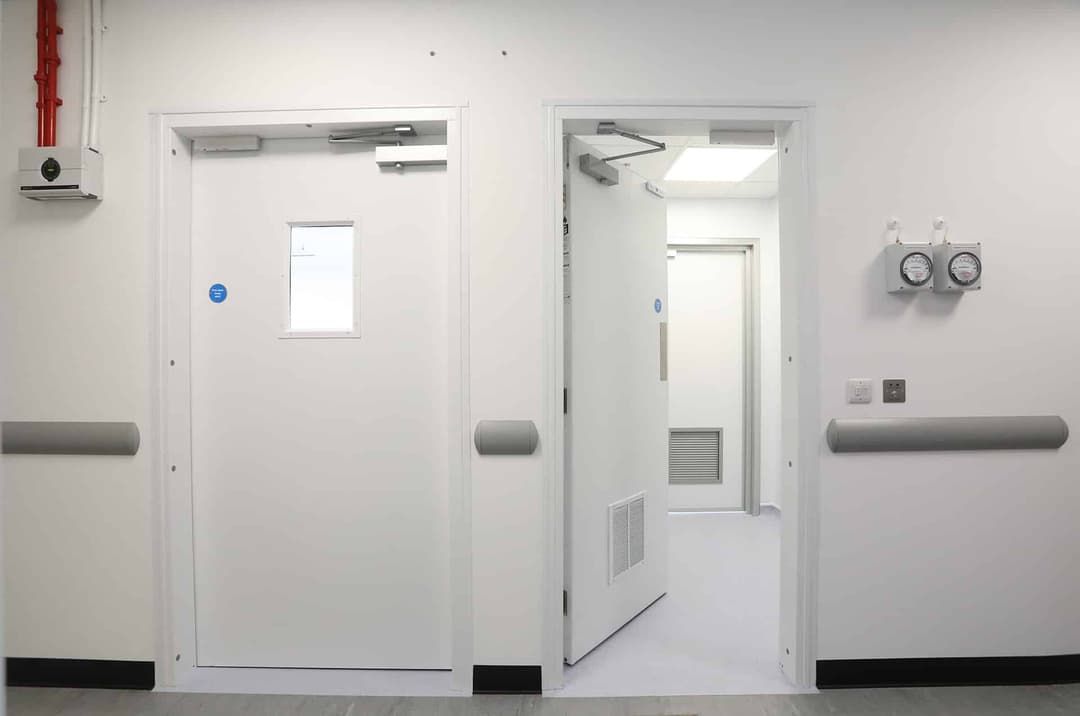
Testing and Validation
Following completion of the build, we carry out a series of performance checks and formal validation tests. These confirm that your cleanroom meets all required standards and specifications before being handed over.
We begin with ‘As Built’ testing (Installation Qualification, or IQ), confirming that the cleanroom has been installed exactly as designed. Once furniture and equipment are added, we perform ‘At Rest’ testing (Operational Qualification, or OQ), assessing air cleanliness and performance in an operational state.
The results form part of your final ISO 14644 cleanroom build documentation, confirming your facility is ready for certification and use.
Cleanroom Budget and Project Costing
To help you plan effectively, we can provide an initial budget estimate based on your schematic drawings or project brief. This early-stage costing helps secure internal approval or funding before moving into the detailed design and installation phase.
Our estimates are prepared using data from previous builds and clearly outline assumptions for structure type, size, and performance level. Once your scope is confirmed, we refine costs for full manufacturing and installation.
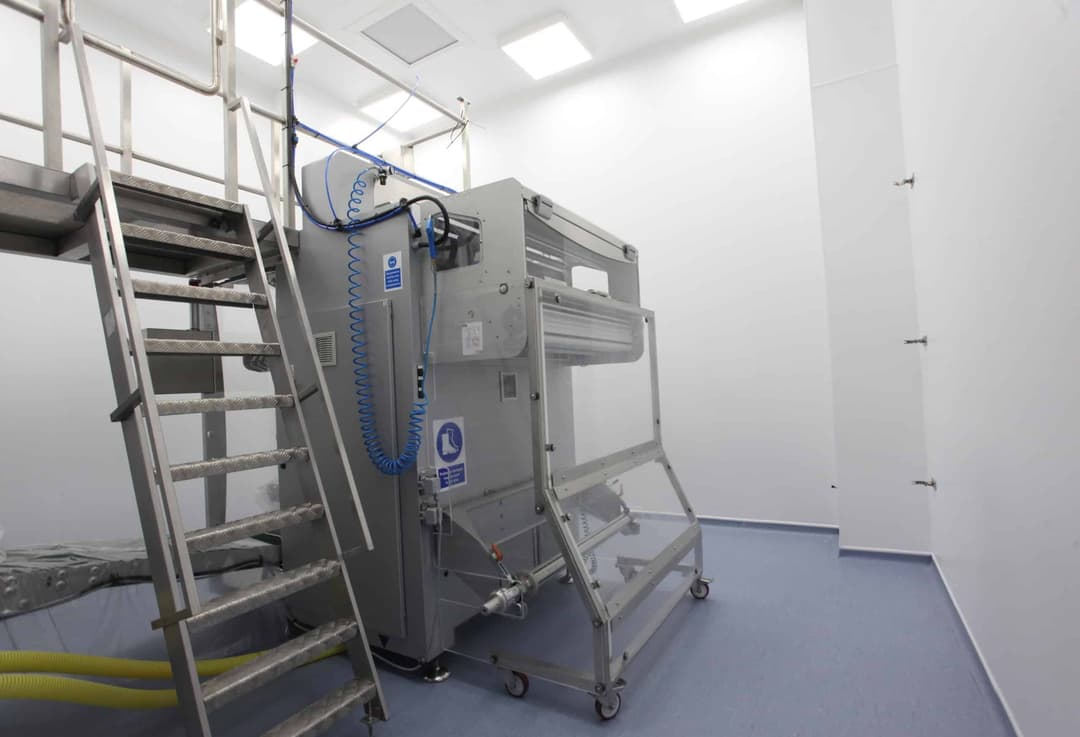
Why Choose ISO Cleanroom
- End-to-end management of your cleanroom construction and installation
- Certified builds compliant with ISO 14644 standards
- Robust wall, ceiling, and flooring systems designed for longevity
- Experienced leadership ensuring every detail meets specification
- Complete project documentation and sign-off testing
Every cleanroom build we deliver combines technical precision with practical efficiency. The result is a high-performance controlled environment ready for your equipment, personnel, and processes.
Start Your Cleanroom Build
Ready to begin your project? Our specialist team will guide you through the full construction and validation process to deliver a compliant, long-lasting cleanroom.
Request a Cleanroom Build Consultation today and take the next step toward your fully certified cleanroom facility.
Cleanroom Build FAQs
Timelines vary depending on size and specification. Smaller installations can be completed in weeks, while larger or multi-room builds may take several months.
Yes. We manage the full build process, including manufacturing, installation, and final validation testing to confirm compliance with ISO 14644 standards.
The correct cleanroom class depends on your process and the level of contamination control required. ISO classes range from ISO Class 1 (ultra-clean environments) to ISO Class 9 (less stringent particle limits). We can help assess your process and recommend the appropriate classification.
Yes. Our construction systems allow for modular adjustments and section upgrades without major structural changes.
We deliver full ‘As Built’ and ‘At Rest’ validation reports, ready for ISO 14644 certification or further GMP qualification if required.